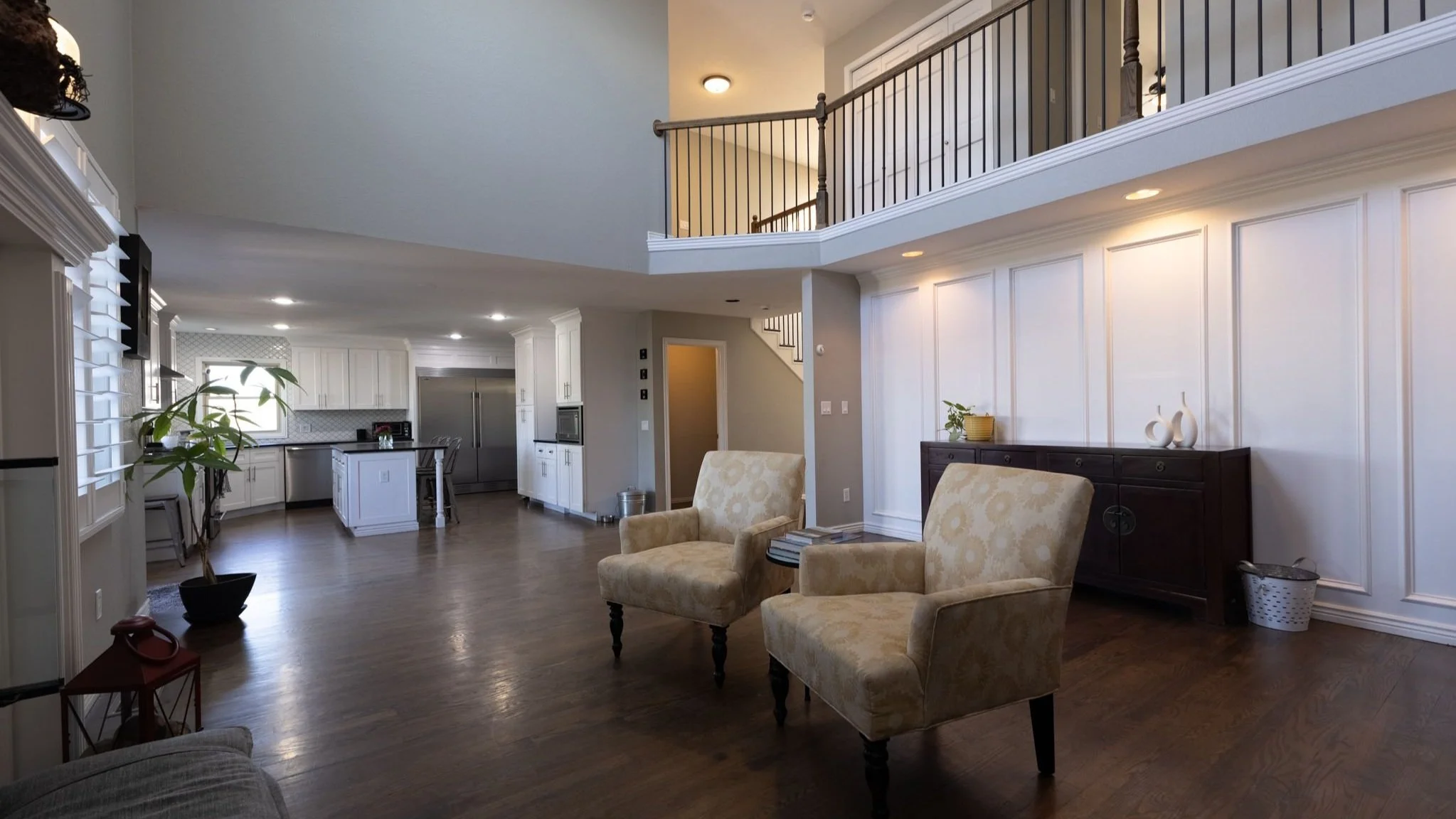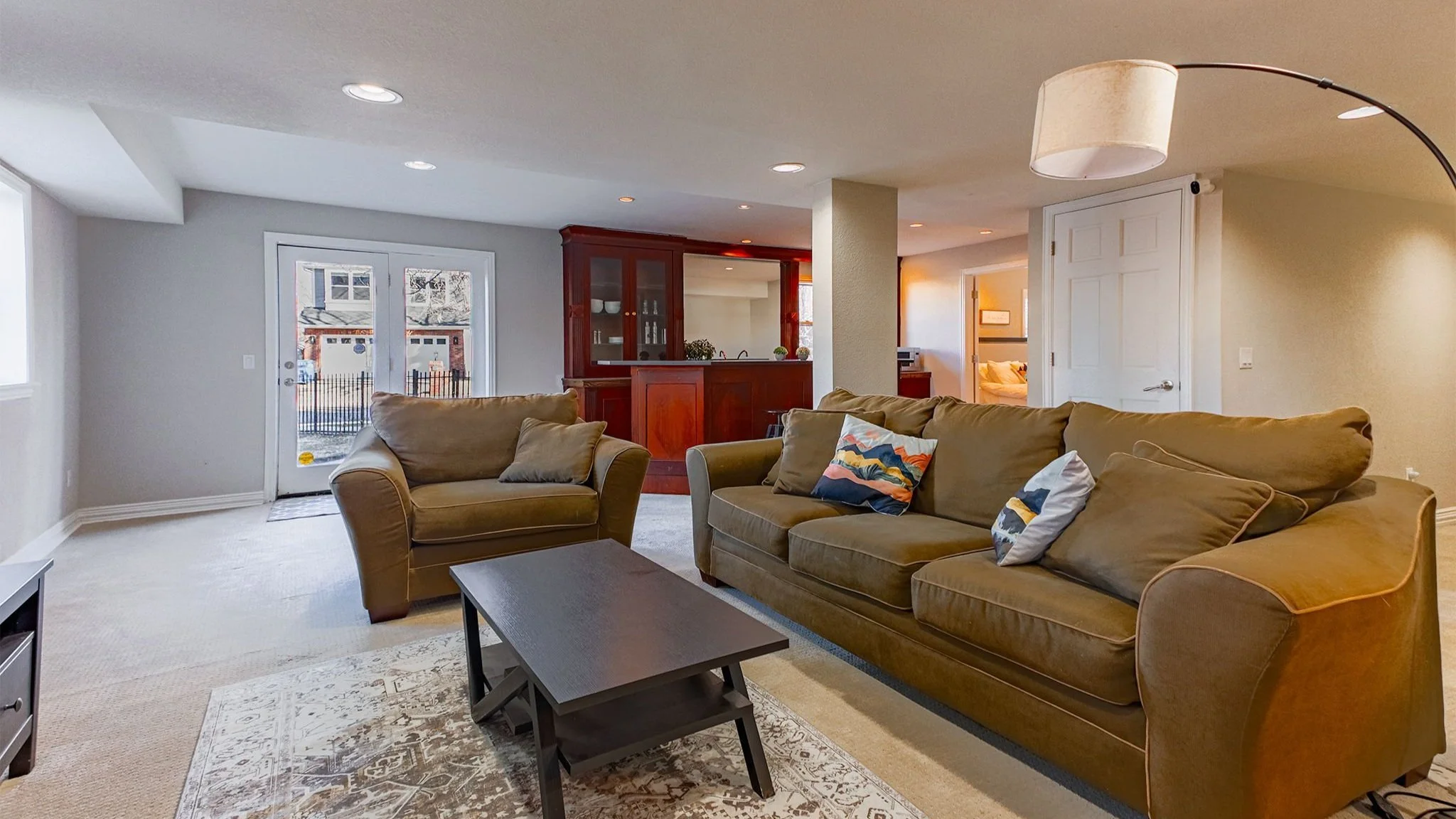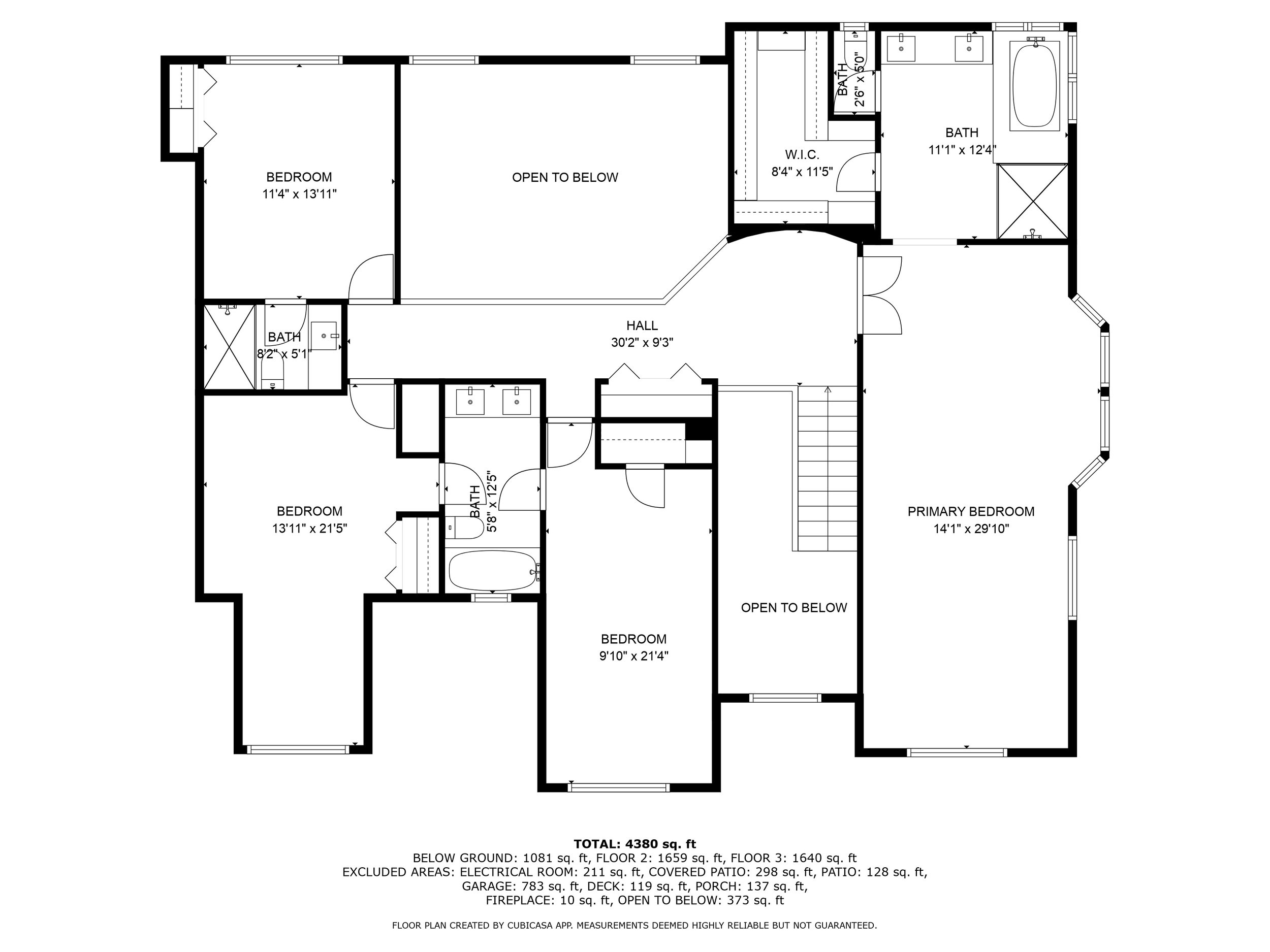126 McIntyre Circle
Golden, Colorado
5 BEDROOM I 5 BATH I 5,158 SQUARE FEET I OFFERED AT: $1,485,000
Welcome to 126 Mc Intyre Circle, a stunning corner-lot home nestled in the highly sought-after Mesa View Estates, offering the perfect blend of contemporary living and comfort but with ideal convenience.
Nestled in the coveted Mesa View Estates, this gorgeous home is located just minutes from Golden’s vibrant restaurants, shopping, and trailheads, while also offering the ultimate Colorado lifestyle with easy access to all the recreation you crave.
Set on a cozy corner lot, this home features tasteful updates, a spacious, open floor plan that’s perfect for both entertaining and daily life, as well as an oversized, heated 3-car garage to house all your favorite outdoor toys. The main floor welcomes you with an inviting entryway, with a dedicated office space and dining, plus sitting room, off the right and left wing of the home. Heading past the entryway, you’re led to a generous great room offering a wet bar and fireplace that opens into a large, functionable kitchen with stainless steel appliances, beautiful dark quartz countertops, and deck access. Upstairs, unwind in the expansive primary suite featuring a luxurious 5-piece bath, walk-in closet, and an extra sitting area. Additionally, you’ll find 3 other bedrooms upstairs, all with en-suite bathrooms.
The walk-out lower level is perfect for gatherings, complete with a sizable, yet comfortable, family room, a full wet bar, guest bedroom, full bathroom and a finished bonus or storage room, plus another unfinished utility room. Step outside to your private, fully fenced backyard and enjoy Colorado's outdoor beauty from the patio.
This is a rare opportunity to own a home in one of Golden's premier communities that not only offers the perfect blend of contemporary living and comfort, but also the ideal convenience for those seeking the Colorado lifestyle while staying close to everyday amenities.
Features
Mesa View Estates
5,158 finished square feet
3-car oversized, heated garage
5 bedrooms and 5 bathrooms
Spacious, open floor plan
Formal dining room
Updated kitchen
Oversized refrigerator and freezer
Stainless steel gas range and hood
Updated primary bathroom with dual head shower and soaking tub
New AC unit and furnace
Within a mile of several restaurants, shopping and trailheads
Less than 15 minutes from downtown Golden, Belmar and Red Rocks Amphitheater
Within 15 minutes from Matthew Winters, Dakota Ridge and Apex Open Space Parks
Neighborhood access to Green Mountain Trail Systems
Within 45 minutes of Denver International Airport and Loveland Ski Area
Close proximity to great Jefferson County schools of choice
Floor Plan
Location
Showing Schedule
Showings start Friday, March 7th
Please schedule showings through ShowingTime, or contact me directly to schedule a private showing.
Julia Purrington Paluck
Real Estate Broker I Professional Engineer
Berkshire Hathaway HomeServices Elevated Living







































