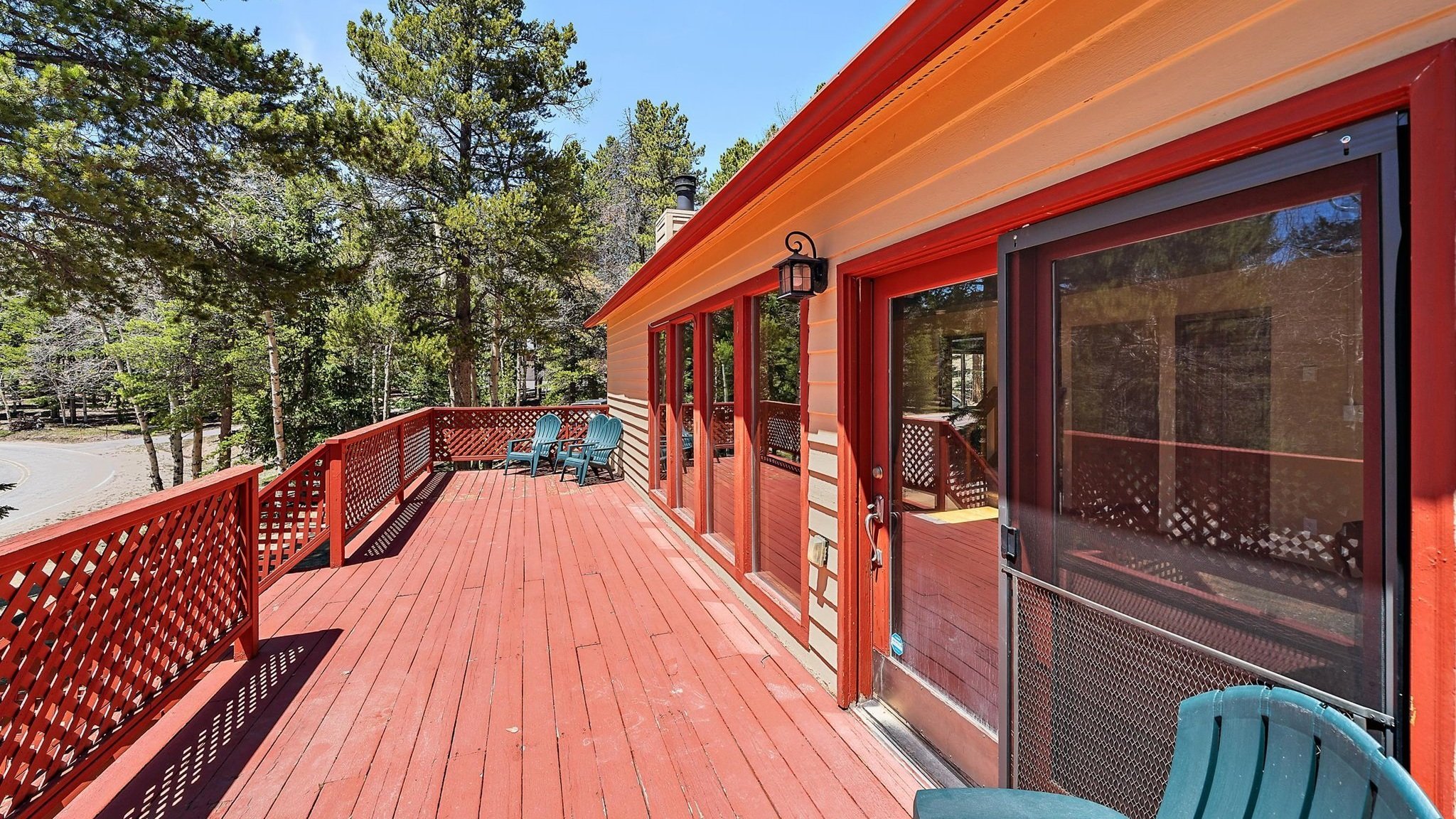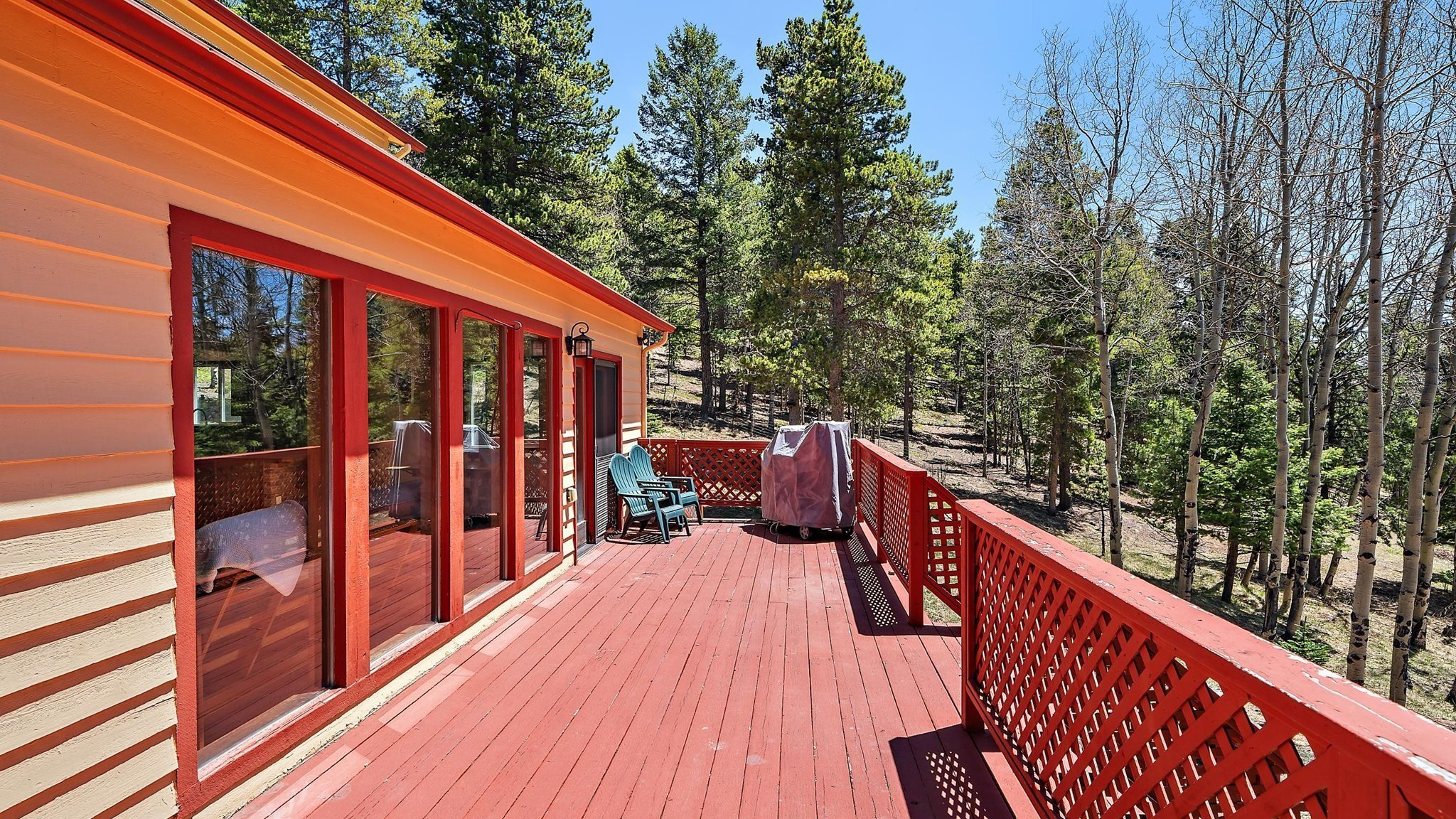10852 Conifer Mountain Road
Conifer, Colorado
3 BED I 2 BATH I 1,478 SQFT I 2 ACRES I OFFERED AT: $625,000
Welcome to 10852 Conifer Mountain Road, a charming yellow residence offering a cheerful embrace amongst the pines. A quaint slice of Foothills magic and bliss.
Nestled at the top of one of Conifer’s most loved neighborhoods, this cheerful three bedroom, two bath mountain home is the perfect mix of peaceful living and down-to-earth affordability. Set on a beautiful two acre lot with Aspens and partial fencing, it’s the kind of place that feels like a retreat from the everyday.
Outside, there’s room to relax and play—whether you're hanging out under the powered pavilion, tossing horseshoes, or letting the pup roam in the private dog run. The main level has a cozy, open vibe with a wood-burning stove in the living room, a connected dining area, and a kitchen that opens right up to the front deck—already wired with 220V if a hot tub is in your future!
There’s a bedroom and full bath on the main level (great for guests or flexible living), and upstairs you'll find the primary suite plus a third bedroom that works well as an office, guest space, or creative nook. The oversized garage is a dream for tinkerers and gearheads, with automotive deck tile flooring and a modular workbench that stays with the home. You’ll also find extra storage in the detached shed, complete with a built-in workbench and tool storage.
Recent upgrades include a brand-new hot water heater, and the home’s had some thoughtful updates throughout. Whether you're looking for a full-time mountain lifestyle or a weekend getaway, this happy little haven offers a ton of value and all kinds of potential.
Features
3 bed, 2 bath
2 acres
southwest facing property (great solar opportunity!)
Electric appliances
Operational wood stove
Kitchen sink treated with RO and UV systems
Large SW facing deck
wired 220 for a hot tub
Electrical hardwired pavilion
Attached, one-car garage
Heated
Modular cabinetry
Extra refrigerator and flooring system included
Fenced dog run
Large additional shed
Natural gas available
Floor Plans
Location
Showing Schedule
Weekday showings require prior day requests, although some evening appointments may be accommodated.
Please schedule showings through ShowingTime or contact Julia directly. Sellers request 48 hours to respond to any offers.
Julia Purrington Paluck
Real Estate Broker I Professional Engineer
Berkshire Hathaway HomeServices Elevated Living Real Estate
































